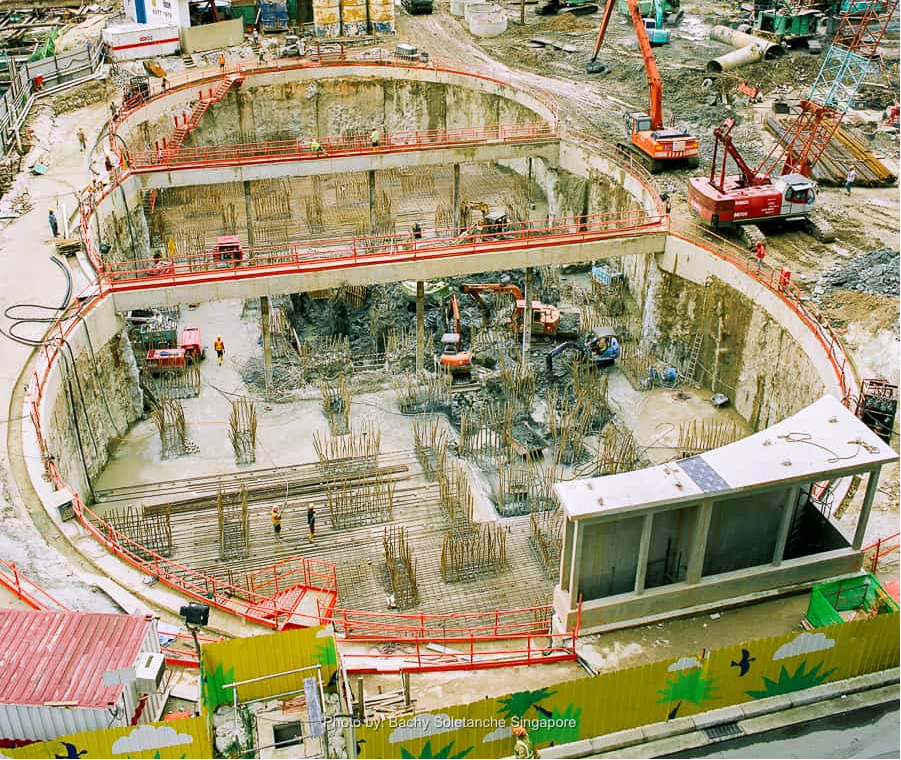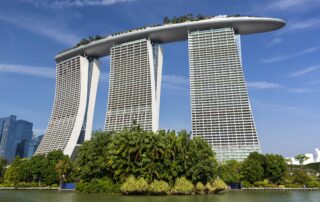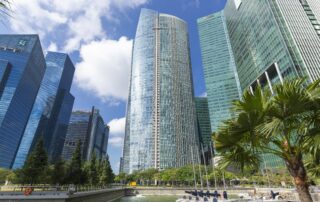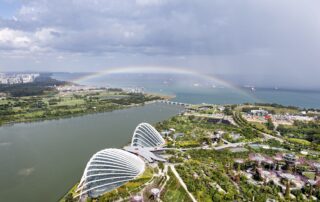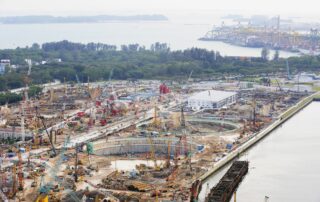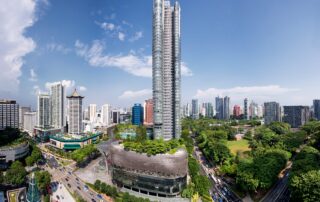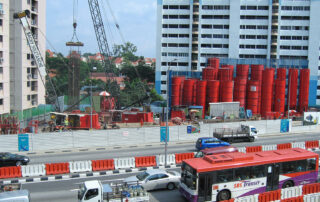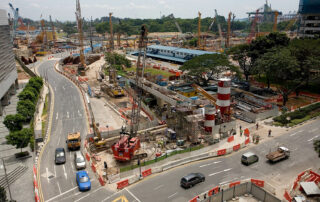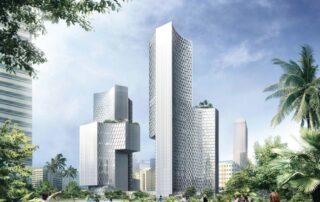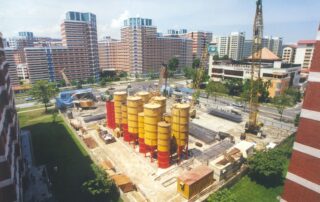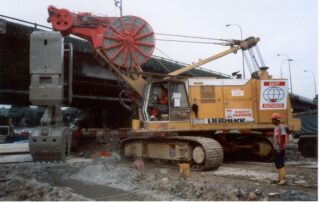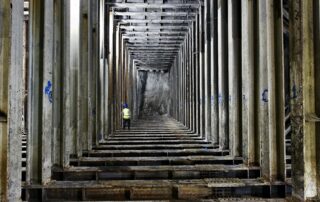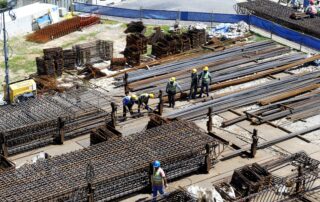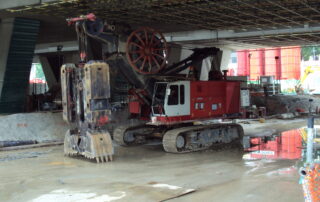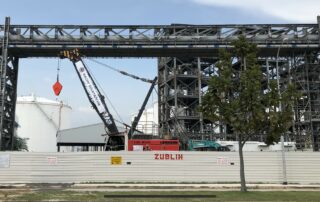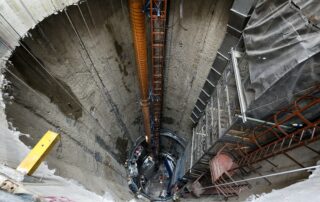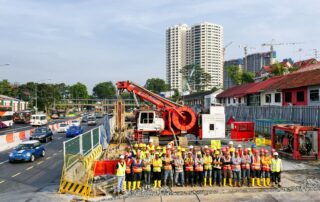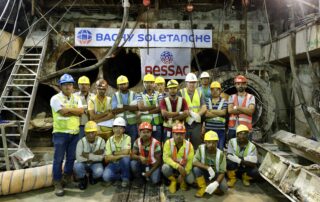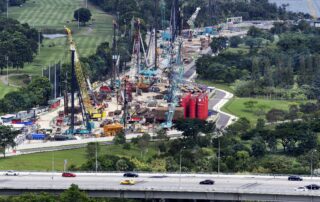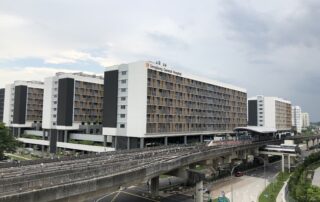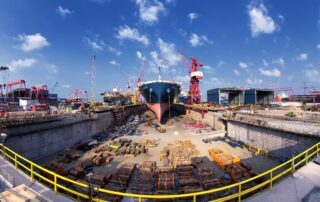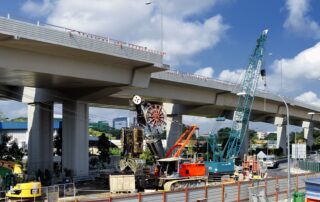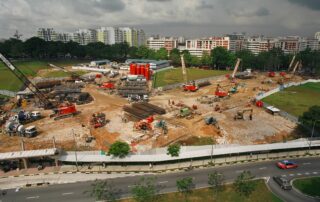Project Description
We Build the Foundation of Smart Cities
The Sail, Marina Bay
Project Description
The New Downtown of Singapore is being built on reclaimed land in front of the existing Central Business District and poses several challenges in the design and construction of the basement and foundation systems. With a complex geology and a thick layer of very soft marine clays above the choice of foundation system become very important. Additionally old quay walls and various abandoned marine structures from Singapore’s rich maritime history complicate the construction of the underground works.
Bachy Soletanche’s solution was adopted by the Main Contractor and re-baptised the ‘peanut’. The diaphragm wall and barrette piles were constructed concurrently and after completion of the wall and foundations, two load tests were required and the capping beam and the two ‘flying’ struts cast in-situ. Working 24 hours a day and with 6 rigs at one stage the wall and foundations were completed on time allowing the contractor to forge ahead with the bulk excavation.
Project Information
Diaphragm Wall: Perimeter – 220m; surface area – 6,532m2; depth – 29m; thickness – 0.8 & 1.0m
Barrette Piles: Surface area – 13,700m2; depth – up to 67m; sizes – 2800x1200mm & 2800x1000mm; all toe grouted; 1 preliminary & 2 working load tests up to 3,600 tonne
Owner:
City Developments Ltd/American International Group
Engineer:
Meinhardt Singapore Pte Ltd.
Main Contractor:
Dragages Singapore Pte Ltd.
Year:
2005
